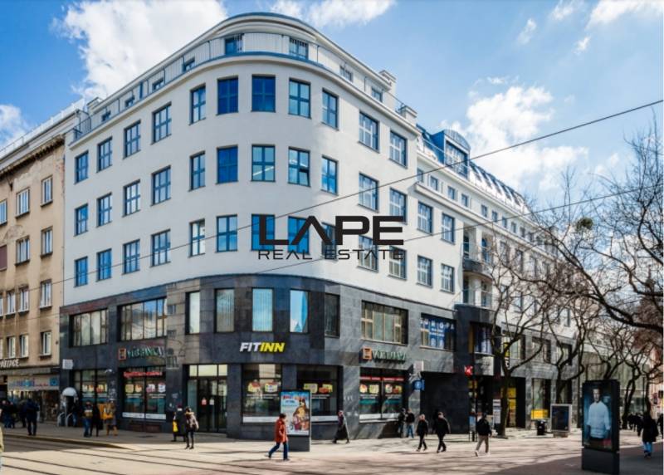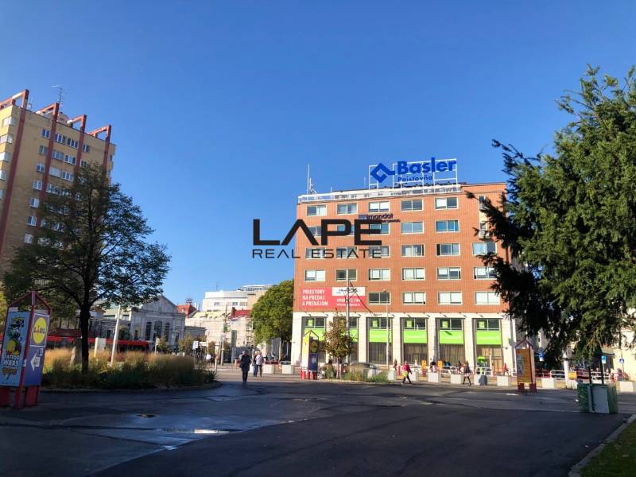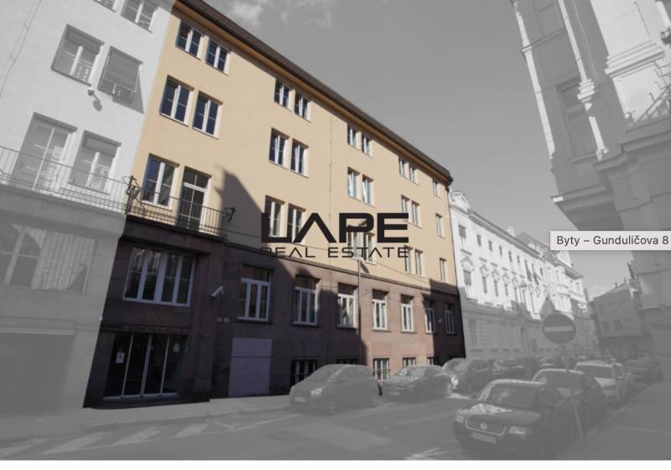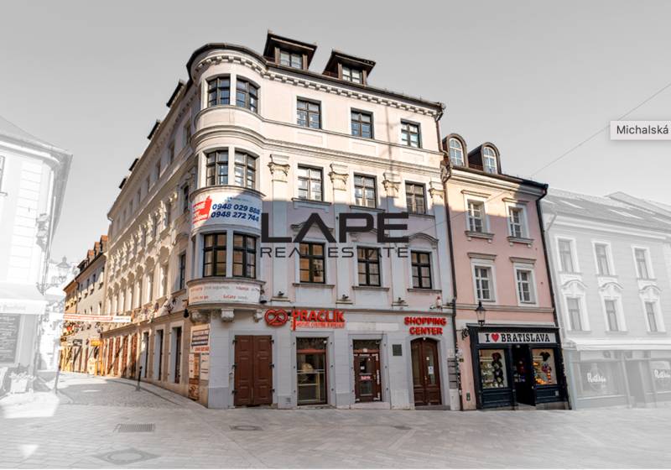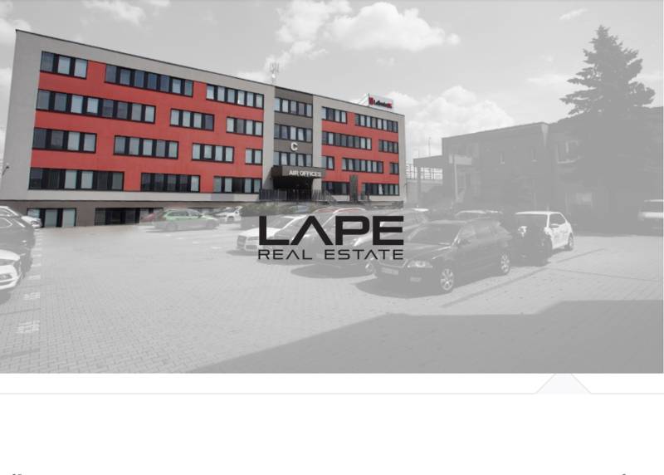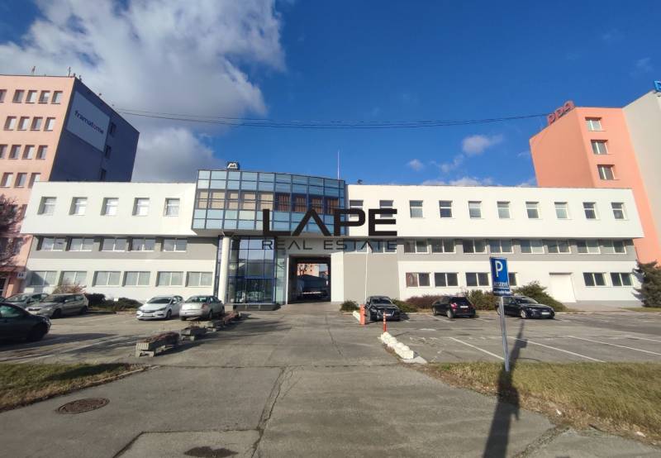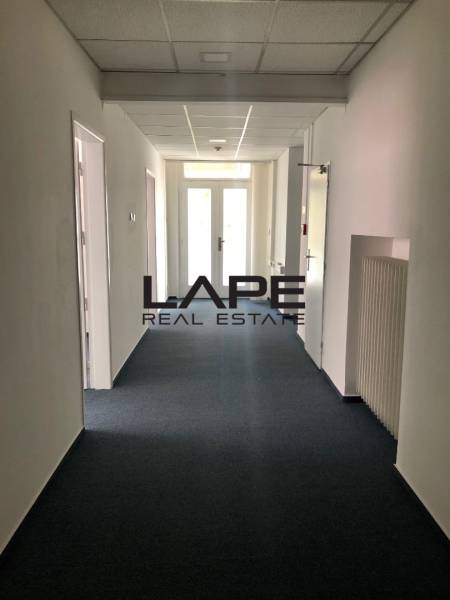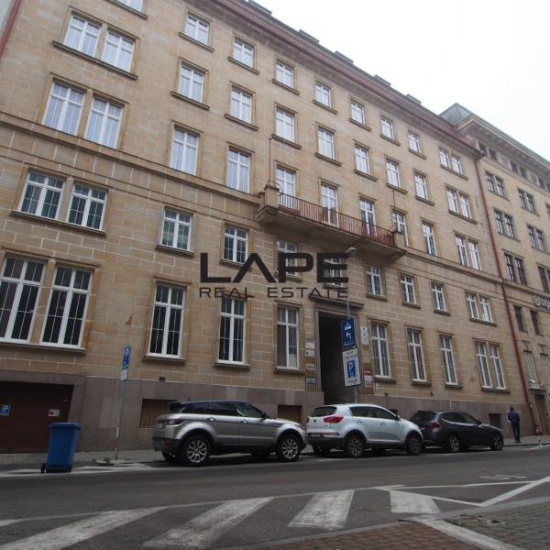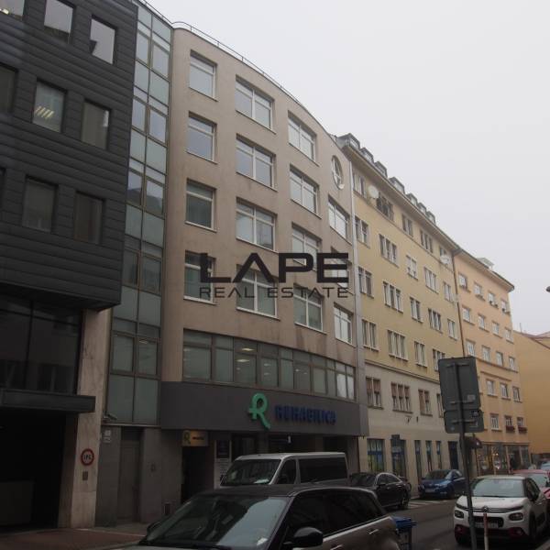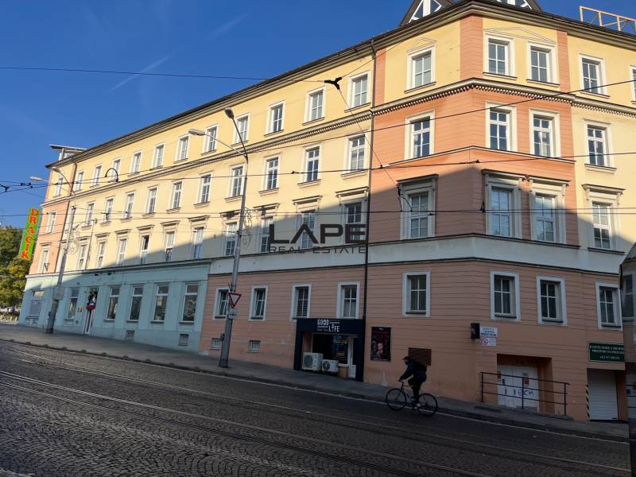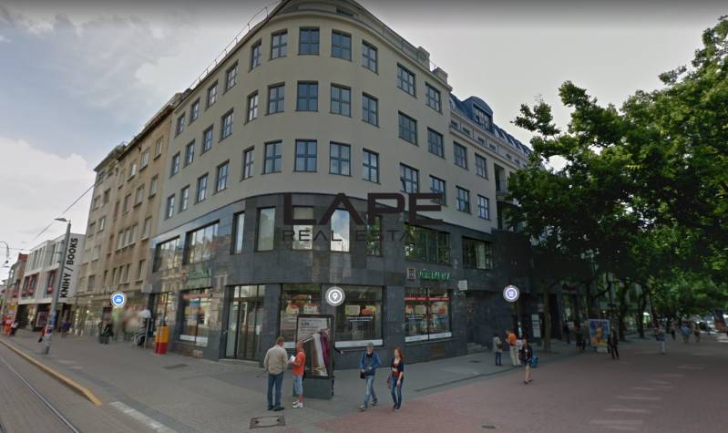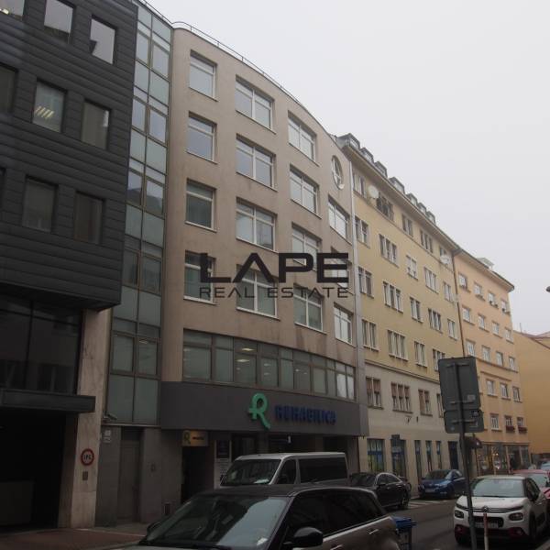Offices, Rent, v Bratislave - Staré Mesto, Bratislava
Basic description:
Representative offices at a prestigious address for rent - nám.SNP, in Bratislava, Old Town.
Location:
The building is located on the border of Kamenné Square and SNP Square - opposite from TESCO, complete infrastructure within reach, public transport in front of the building.
History
Cooperative houses Bratislava, Námestie SNP 13, 14 and 15
The buildings are from the famous Slovak architect Emil Belluš, houses planned in: no. 15 - 1933, no. 13 - 1934, no. 14 - 1937 , houses built in: no. 15 and 13 - 1934 / 1935, no. 14 - 1937 / 1939. Three town houses for the needs of the headquarters of farmers 'cooperatives with a cinema, shops and a bank on the ground floor, office and living spaces on the upper floors (according to ceramic tiles the houses are also called Three Red Houses) designed by a young architect Emil Belluš for strong associations of farmers' cooperatives on the Bratislava "ring" - today's SNP square. The first one built was the most complicated corner building (street number 15), intended mainly for the bank - the Association of Peasant Mutual Funds. It was called the Peasant House and on the ground floor it had a liquidator's shop, shops and a passage. Almost simultaneously with it, house no. 13 was being built- the central cooperative. In its ground floor there is a passage with a remarkable elliptical skylight. They built the middle object last. It served as the headquarters of the Cooperative and there was a cinema in its basement. The cooperative houses were a significant intervention in the structure of the city center with their generosity, which is still evident today. The architect created a rugged and dignified ground floor and supported its diversity with two transverse passages. The ground floor is lined with stone in the square, the upper floors with large horizontal windows are lined with dark red ceramic tiles. In the middle house there is a superstructure with a spiral staircase, which can be seen from more distant views. The architect of the cooperative houses used the generous modern shaping in a very balanced way and at the same time applied traditional architectural principles. The complex was and still is very much alive, although the content of its individual spaces has changed many times.
Description:
The floor area of the building is 4600m2. The building has 1 underground floor and 8 above ground. The building has two separate entrances, 2 passenger elevators. Rented units have their own kitchens and toilets.
Upon agreement with the owner, it is possible to adapt the premises according to individual needs by building modifications - to connect the premises of the block into one unit, enlarge it with an office, etc. within the floor.
The following office space is currently available:
3rd floor - 208 m2 - price - 3232.58 € / month - marked with green and blue - in the attached floor plan. The offices are connected - they are 1/2 floor.
They have a view of Kamenné námestie, the Castle and the Market Square. The premises have their own kitchen and toilets.
We offer tenants this space unreconstructed in its original condition, at a discounted price, for an indefinite period with a notice period of 6 months. There is a beautiful view from the office.
The rental price is 6.00 € / m2 / month + 2.5 euros building management + 1.5 energy + Add-on factor of the building 12.33%.
On the 8th floor, the premises are on offer in their original condition at discounted prices
8NP- 101,69M2 - price: 1123,48 € / month + VAT - mark red on the floor plan
8th floor - 57.04 m2 - price: 630.18 € / month + VAT - mark yellow on the floor plan
Total: 163.90m2 - price: 1810.78 € / month + DP
Listing summary
Property location
Bratislava, Bratislava - Staré Mesto, Slovakia

